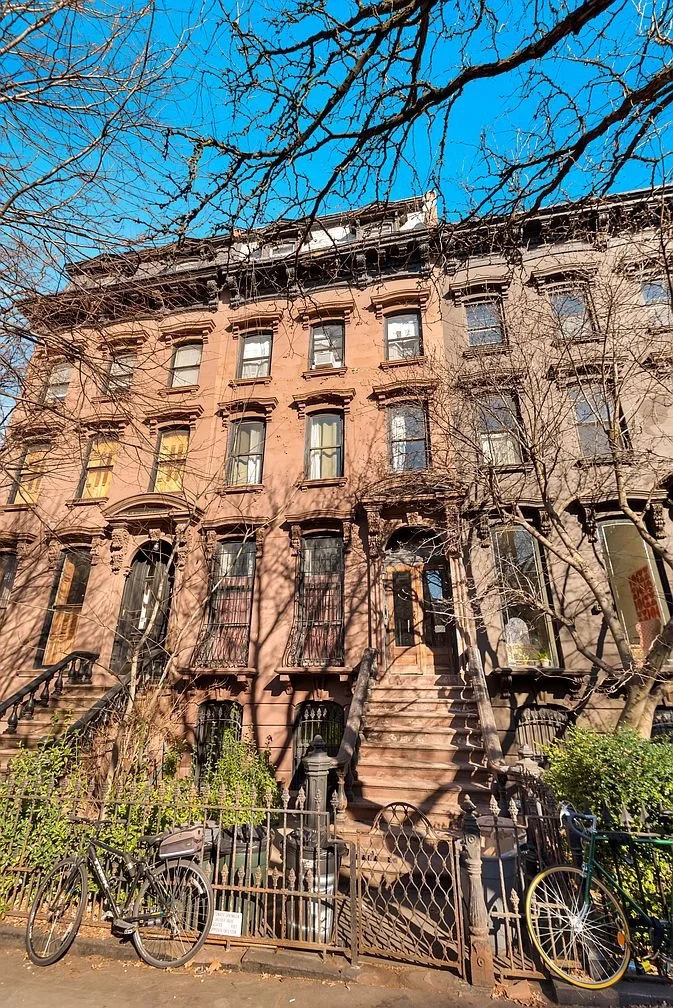Prospect Heights Condos, Brooklyn, NY
Square Footage: 7,000
Occupancy: Residential/Condominium
Project Type: Rental to Condo Conversion
This project involved the conversion of a 7-unit rental building within the Prospect Heights Historic District. A new roof terrace was constructed while preserving the existing stormwater system. The cellar floor was lowered to maximize habitability, complete with new underground drainage, and the interiors now benefit from dramatic 11-foot ceiling heights.
The mechanical design features a VRF system with multi-position air handlers and medium-static ducted units, delivering both flexibility and energy efficiency across the varied layouts. The electrical system includes a 400A main service, carefully designed to handle full apartment demand—HVAC, appliances, lighting, and life safety—while allowing capacity for future upgrades.

